Italy & France Trip Sep18 to Oct 20, 2018 part 7 The Domain of Chaumont-sur-Loire
- alainaa2

- Jun 23, 2020
- 19 min read
Our second Château on Oct 20

A brief history of the Château Chaumont-sur-Loire
The name Chaumont derives from the French chauve mont, meaning "bald hill". It is located between Blois and Amboise, and is less than two hours from Paris. Chaumont is 10.56 miles from Blois, and is 12.42 miles from Amboise.
The castle was founded in the 10th (?year 990?) century by Eudes I, Count of Blois. Was expected to defend the outskirts of the town of Blois.The only purpose is to protecting his lands from attacks from his rivals, Foulques Nerra, Count of Anjou. Anjou was a French province straddling the lower Loire River, it is about 112.46 miles from Chaumont Château.
In 1054 the property was part of the dowry for Denise de Fougères when she married Spulpice I d'Amboise. The property was in his family for five centuries.
Pierre d'Amboise and Charles I d'Amboise led the a rebellion against the King’s authority during the “Ligue du bien public” in english League of Public Good, the unsuccessfully rebelled against King Louis XI so Pierre property was confiscated, and the castle was first burned then dismantled on royal order in 1455.
Four years later the king forgive the Pierre and give the ok for his son Charles I to rebuild Chaumont only the north and west wigs had been finished. Charles I d'Amboise passed away in 1981. Work on the property did not start back up again until 1498, and then his son Charles II with help from his uncle, Cardinal Georges d'Amboise, to finish some Renaissance features were to be seen in buildings that retained their overall medieval appearance. At this time Italian influences were strong in architecture.
In 1498 the construction on Chaumont started back up. In 1501, Charles II was made governor of the Milanese by Louis XII. His appointment in Italy led Charles II to bring back to the Loire Valley the new fashionable style of Renaissance, hence the Italianate features appearing at Chaumont Castle. In 1510 brings the death of Georges d'Amboise and Charles II in 1511 bring the building phase yet again to a close.
In 1550 Catherine de Médicis acquired Chaumont, she did not make any significant changes to the château.There she entertained numerous astrologers, among them the sorcerer Ruggieri, her adviser on the occult arts.
They say that Catherine de Medicis used this as a retire to entertained many astrologers, among them was Nostradamus with her adviser in a secret hideaway where they would conduct magic rites and interrogate the stars about the future. Catherine's main gaol was to get this property so she could exchange it for Chenonceau the property of Diane de Poitiers. With the death of Henry II in 1559 Diane had no choice but to comply with Catherine's demands.
In 1560 Diane got ownership of the château from Catherine. Diane work implemented which gave it its current appearance to the upper part of the east wing along with the gatehouse, the completion of the parapet walkways of the tower-flanked entrance and the Saint-Nicolas tower. Diane de Poitiers only lived at Chaumont for a short while,before retiring to Anet Castle for the rest of her life.
In 1594, at the death of Diane's granddaughter Charlotte de la Marck, the château passed to her husband, Henri de La Tour d'Auvergne, Duke of Bouillon, who sold it to a tax farmer Largentier, who had grown rich on gathering in the salt tax called the gabelle. Largentier eventually being arrested for peculation, the château and the title of sieur de Chaumont passed into a family originating at Lucca, who possessed it until 1667, when it passed by family connections to the seigneurs de Ruffignac. Paul de Beauvilliers, duc de Beauvilliers and later duc de Saint-Aignan, bought the château in 1699, modernized some of its interiors and decorated it with sufficient grandeur to house the duc d'Anjou on his way to become king of Spain in 1700.
His eventual heir was forced to sell Chaumont to pay his debts to a maître des requêtes ordinaire to Louis XV, Monsieur Bertin, who demolished the north wing built by Charles II d'Amboise and the Cardinal d'Amboise. From the late 16th century the owners was a banker Scipione Sarini and his family.
In 1750 Jacques-Donatien Le Ray, he purchased the castle as a country home where he established a glassmaking and pottery factory. In 1753 He had destroyed the north wing, because he found it too old fashion looking, and create a terrace overlooking the Loire, and completed the chapel. He played host to the Italian sculptor Jean-Baptiste Nini, and the château now boasts France's finest collection of the famous sculptor's "one-off" medallions. He was considered by the French as a "Father of the American Revolution" because he loved America. In 1789, the new French Revolutionary Government seized Le Ray's assets, including his beloved Château de Chaumont.
During the time of the upheaval of the French Revolution Chaumont was spared but not by the tremendous turbulence of the 19th century. In 1810 Madame de Staël acquired the château.
The Comte d'Aramon bought the neglected château in 1833. It undertook extensive renovations under the architect Jules Potier de la Morandière of Blois, who was later inspector of the works at the château de Blois; M. d'Aramon installed a museum of medieval arts in the "Tour de Catherine de Médicis". He was also a famous and respected botanist of his time. He set about creating parks around the Chaumont, this was left unfinished a the time of his passing in 1847.
By 1851 the "Chaumont suite" of early-16th century Late Gothic tapestries with subjects of country life emblematic of the triumph of Eternity, closely associated with Chaumont and now at the Cleveland Museum of Art, was still hanging in the "Chambre de Catherine de Médicis"; the tapestries had been cut and pieced to fit the room. The castle has been classified as a Monument historique since 1840 by the French Ministry of Culture.
In 1875, Marie-Charlotte-Constance Say purchased the château and also married Prince Henri-Amédée de Broglie later that year. She decorated its rooms with Renaissance furniture, and oversaw all the worked that was needed to also have added to add the modern standards and comfort. Together they made this residence on the Loire a favorite place with the Parisian society thanks to their glittery dinners and parties.
In 1877, architect Paul-Ernest Sanson was hired, and put in charge of restoring Chaumont and decoration, along with re-planting the surrounding parks and also add in the English natural landscape. Mr. Sanson also designing the luxurious stables, the design he came up with were splendid but de Broglies suffered financial setbacks and were unable to couplet them, while the architect Marcel Boille was responsible for building the estate's model farm.
Due to the financial setback Marie's husband was having, they sold of parts of the furniture and in the end sold the château and the grounds to the French state in 1938.
The French state was able to get Chaumont restored to its aristocratic home of the 19th century. Domaine de Chaumont-sur-Loire has been the property of the Centre Region since 2007 and a Public Establishment of Cultural Cooperation since January 2008.
The Chateau
The Front
When The d'Amboise family got the château in the marriage dowery the family went about rebuilding it after it was demolished four years earlier, and the site had lost its original defensive aspect. The new construction keepers the silhouette of the former medieval fortress even if there was one or two differences from tradition. The traditional design means the sort towers at the corners and the moat that wrapped around the château this was the plane of action from 1481 to 1498, then also from 1511 to 1560 was long breaks in building.
The Courtyard
The château toke on more of a pleasure point of view and this is evident with the decode. Like the gargoyle on the cheviot of the chapel. This château is more of the Italian Renaissance to the French traditions. Chaumont where the Iraliante decorative repertoire is gifted onto the gatehouse and on the main staircase, with its shell shaped niches. On the south facing façade of the interior courtyard the segmental arches supported by strong pillars with capitals in the antique style is also shown how the builders assimilated Italian architectural.
Even so the general looks the château had was pretty much completed during Diane de Poitiers time, with the strong medieval traditions in the two tower. Also in the late gothic style of the windows in the chapel. Sadly when the château lost most of the charmes and balances is when Leray had the north wing demolished. When Comte d'Aramon orders the extensive reconstruction work and then carried on by Joseph Wash who hired Jules Potier de la Morandière he reinstated the drawbridge and also the decoration on the gatehouse, and also the two corner currents on the west wing. He tock liberties with the west wing and a loose approach to the main staircase and the gallery in the south wing. These were the last major changes that where made it the château and the building seen today by visitors is pretty much how it was in the mid 19th century.
Inside the Château Chaumont
Catherine de Medici Bedroom
this so called Catherine's room, owes its name to the acquisition of the château by the queen in the 1550's. In the 15th and the 16th centuries, it constituted an apartment in its own right. Its purpose changed according to the time of the day and owner, from a washroom, reception room, bedroom for guests. A special gallery allowed the owner of he château attend services in the chapel without leaving the apartments. In the days of the de Brgies, all of the walls had tapestries hanging on them. These tapestries have never left this room but hav changed locations in the room, and to boasts theses are the oldest tapestry in the Château’s collections, woven in Tournai in the late 15th century (The Story of Perseus and Pegasus). Visitors can also admire the full- length portrait of Catherine de Medici (the copy was created in the 19th century), a late 16th century tapestry from the Manufacture des Flandres (The Story of David and Abigail) and a remarkable 19th century Henri II style bed elaborately carved with figures, mascaron ornaments, horns of plenty and garlands of bay leaves and fruit. The headboard is supported by semi-relief carved mermaids and topped with a female rider and a warrior forming the posts of the canopy bed. This room is also furnished with a 16th century throne depicting a heron swallowing an eel under an arch, below two unicorns in confrontation holding a shield, as well as a wardrobe close to the bed whose façade, which dates back to the 15th century, evokes iconography typical of this period ; on the upper part, the three theological virtues -faith, hope and charity- and the four seasons, and on the lower part, the five senses.
[ the last photo above is the doorway leading on to the balcony]
View from the Tribune Balcony in the Chapel
The Ruggieri Room
In the 19th century the de Brogiole wanted the first floor of the East wing to commemorate the château's prestigious owners: Charles II of Amboise, Catherine de Medici and Diane de Poitiers. To do so, the princely couple acquired a numerous amount of works of art for a private museum called the "Apartments Historiques" The first room in the museum is this room, the Cosimo Ruggieri room, names after Catherine de Medicis astrologer. Because of a sign on the mantelpiece: the Greek letter delta –the initial of Diane– and three circles or three full moons.This sculpture was initially interpreted as a cabalistic sign of Ruggieri, one of Queen Catherine de Medici’s astrologers, but it could also be an evocation of Diane de Poitiers, since Diane is the moon goddess in Roman mythology.
During the time that the de Broglies, the room was filled with items that recalled the itinerant royal court such as tapestries, chests, chairs, and so on. The tapestries in this room was woven in the 17th century. The largest of the represents the Triuphal Procession of Pompey, and the one near the fireplace it called in the Chancellery.
A late 17th century bed with a suspended canopy, a 17th century portrait presumed to be Cosimo Ruggieri, and a cabinet with one drawer and apron and a drop leaf with a lock dated from the first quarter of the 17th century, complete the furniture in this room. This room has a polychrome fireplace from the 16th century which reminds us that all the fireplaces were once painted, and walls built from both brick and stone according to a common technique at the turn of the 16th century.
The Council Chamber
is the room that has the best preserved of the atmosphere of the de Broglis family. It still house most of its original décor: Fixed benches decorated with linenfold carving and a polychrome celling. Each of the ceiling beams bears a coat of arms of the Chaumont-Amboise family's can be seen on the beam by the fireplace. The Brogile family's is on the central beam and the French Royalty's on the third beam.
The Brogile couple decided to showcase two major works of art for the history of the art in this room: the Majolica tiling harking from 1th century, and the wall Hanging of the Planets and the Days, the tapestry's woven in Brussels in 1570. The Majolica tiling from the 17th century that the de Broglie family brought back from the Collutio Palace in Palermo, Sicily. A 16th century table with pull-out leafs, a late 17th century chimney back from Château de Ménars (not far from Blois) and a painting of Diane de Poitiers (19th century) enhance the interior layout of this chamber.
in this room is a tapestry called
PLANETS AND DAYS
As a masterpiece of late 16th century woven art, the Planets and Days Tapestries is once again on show at Château de Chaumont-sur-Loire, in the Council Chamber, after several years out of sight and one year under restoration in the workshops of the Royal Manufacturers De Wit in Belgium. Acquired in 1889 by Prince and Princess de Broglie (the last private owners of Château de Chaumont-sur-Loire), this eight-tapestry wall hanging (of which there are only two copies in the world, this one at Chaumont-sur-Loire and the one at the Bavarian National Museum in Munich) was woven in the latter part of the 16th century (year of 1570) in the studio of master heddle-setter Martin Reymbouts in Brussels. The tapestries have been assembled to grace the walls of the large room in the East Wing on the first floor of the Château. The State decided to keep this tapestry collection in its original place when it acquired the estate from Princess de Broglie in 1938, and the work was listed as a Historical Monument the same year when the Château's first inventory was being carried out. The main theme running through these famous Planets and Days Tapestries is astrology. Each deity of Roman mythology – corresponding to a day of the week and a planet – is seated in a chariot symbolising the movement of the stars. One or more signs of the Zodiac feature in the wheels of the chariot, which is drawn by a real or imagined animal in connection with the deity.
Depicted along the bottom are activities placed under the influence of the deity or mythological or biblical scenes, taking place in wooded landscapes. Each piece is surrounded by thick borders decorated with grotesques and cartouches of historiated scenes with a bearing on the central composition. On the tapestries it is possible to make out Diana, Saturn, Apollo, Venus, Mars and a fragment of another tapestry from Martin Reymbouts' studio, The Wedding, as well as Mercury and Jupiter.
The Guard Room
is located above the château's porch in the tower side entrance, and overlooked the courtyard entrance those keeping watch over the château. This room, every corner has a door, providing access to the south west to the Kings Room and also to the south east to the room of Diane. It contains a rare late 16th century safe weighing more than 250 kilos, a late 17th century tapestry depicting a scene in the life of Cimon (Athenian General), and three paintings. In the 19th century this room was turned into a guard room to maintain the medieval aspects the château. For it, Prince de Broglie set about acquiring many weapons and armor, like the breastplates and shoulder pieces that are on display some date from the 15th and 16th centuries. The Panoply of 19th century weaponry, displayed on the mantelpiece was a gift to Prince de Brogle from Maharaja of Kapurthala in 1898, the princes was gifted a elephant maned Miss Pungi.
The King's Room or also know as Diane's room
one of the sides was closed that day for maintenance. But I did find out some information about this room. So I have no photos to post here. But i am hoping to go back one day and see it. But here is some general info I could find on this room.
Situated in the Western entrance tower, presents polychrome décor on the wooden panelling and ceiling that is historicist in style that was all the rage in the Romantic era, dating back to 1830-1840.
On display in this room are seventy medallions and eight moulds made in the 18th century by the Italian artist Jean-Baptiste Nini. He painted the portrait of a great many famous figures of his time (Louis XV, Louis XVI, Marie-Antoinette, Benjamin Franklin and all the members of the Le Ray family) as well as more modest townsfolk (doctor, solicitor, registrar). Today, this collection is recognised to be the world’s largest and most prestigious.
The Main Spiral Staircase
is a simple but still beautiful it shows the small influence from the Renaissance style from Italy over Gothic style. The spiral grand staircase reflects the progressive assimilation of the Italian style by French artists circa 1500: three-foiled Gothic motifs make way for Renaissance foliage and Italianising arabesques covering the column shafts. The windows are decorated with stained glass bearing heraldic motifs also know as coats of arms, representing the different families that have owned Chaumont. This staircase leads up to many different unfurnished and newly reopened parts of the Château dedicated to contemporary art, including the former bedroom of Princess Henri-Amédée de Broglie, now an art gallery( I did not see this art gallery).The last two phots above of the two interlaced ‘C’s representing Charles II of Chaumont Amboise and his wife Catherine of Chauvigny.
The first floor in the South wing
was used by the de Broglie children. It displays the work of Jannis Kounellis, a key figure of “Arte Povera” and world famous plastic artist. We did not see this think was part of area closed for maintenance.
The Dinning Room
is located on the ground floor of the South Wing. In the early 19th century, this part of the château was to the kitchen and to the servants duties to preform. It was turned into the dinning room in the mid 19th century. The de Broglies had it refurbished in the 15th and 16th century styles, with a polychrome ceiling and a neo gothic fireplace. This remarkable fireplace in the dining room was designed and done by Antoine Margotin, who studied under the architect Sanson. This features the majority of the sculpted repertoire on the outside of the Château (burning mountain “Mont Chaud”, double “C” of Charles II d’Amboise, coat of arms of Cardinal Georges d’Amboise).
They gave the room all the comforts of their time pirod, such as central heat provided by stoves and electricity.
Also on display in this room are two tapestries: The Judgement of Paris (16th century) and The Story of Aeneas (17th century), as well as a 16th century chest illustrating the battle of David and Goliath on a hide.The dining room was reconverted by the de Broglies in the style of the 15th and 16th centuries.
The Library
The library was originally used as a dining room. It was reinstated as a library by Count Aragon and redecorated by de Broglie. A fire in 1957 destroyed the prince’s decorations.
The library was recently identically reconstructed thanks to photo from the archives, although it lost some of its decoration in a fire in June 1957. It contains a 19th century two-piece bookcase adorned with pilasters, diamond shapes, friezes of shells and interlacing in the Renaissance style, as well as a collection of furniture pieces from the time of Napoleon III, an “indiscret” a type of circular upholstered couch that can seat three people, sofa and chairs. Three tapestries woven at Aubusson in the 17thcentury illustrate three episodes in the life of Alexander the Great {Alexander’s triumphant entry into Babylon, The Submission of the family of Darius and The encounter between Porus and Alexander}.
Two Portrait
The Portrait of Princess Amédée de Broglie holding a fan
This portrait is of the 24 year old Amédée painted by Charles Emile Auguste Durand also known as Carolus-Duran.
It is dated 1881 it is oil paint on canvas.
The other painting is:
The Portrait of Prince Robert and Princesse Marguerite de Broglis as children
as painter by Charles Emile Auguste Durand also known as Carolus-Duran.
Dated 1890
oil paint on canvas.
Karine Bonneval Saccharumania
These are sugar flowers, fragile poetic sculptures in an unexpected material that has an air of dressed marble about it, and Karine Bonneval has arranged in the château's library.
The name and shape of these objects, were specially created for Domaine de Chaumont-sur-Loire, are a reference to Victorian England's "pterdomania", to a time when turns were real collector's item, priced for their decorative appeal and displayed in Wardian cases. Those portable miniature greenhouses that house species to be brought back to alive from the ends of the earth and conserved.
The use of the sugar is a referent to Princess Amédée Broglie's family: she was born Marie Charlotte Constance Say, the grand daughter of the industrialist Louis Say, who made his fortune in cane and beet sugar.
The little living room
contains a rare collection of furniture pieces from the Empire Period (on loan from the Loir-et-Cher General Council) bearing the stamp of the cabinetmaker Pierre- Benoit Marcion.
As well as an exceptional Empire Period clock in marble and gilded bronze and an Empire Period backgammon table (on loan from the “Mobilier national”), from the Elysée Palace.This piece evokes the writer Germaine de Staël coming to Chaumont between April and August 1810, at the time his book “De L’Allemagne” ("On Germany") was being printed in Tours.
In the late 19th century, this was a bedroom. Today the little living room as so know as the small Salon has an ensemble of Empire furniture, signed Piere Benoit Marcion. Deposited by the Loir-et-Char General Council, these pieces of exceptionally mad furniture evoke the writer Germaine de Stael. She had been sent into exile by Napoleon Bonaparteand she stayed at the château between April and August 1810 while putting the finishing touches to her book Del'Allemagne.
Marie Denis Herbier D'or et D'empire
her exhibiting a "capsule collection" of items she selected from her Grand Harbarium. Her carved pieces and encased patinated plants dialogue with their setting's rare silks and the delicate gilding and precious marquetry work of it's Empire furniture, created by Pierre Benoît Marcion. Nature is Marie Denis "nurturing substance" and she makes use of a wide range of creative techniques : braiding, assemblage, and sculpture that transform vegetation hold no secrets for her. She is a tireless collector of unusual objects of all kinds, subtly mixing the natural with the artificial. She reinvents and further beautifies palm trees, branches and foliages, she lays out her herbariums and "sculptures of curiosities" in a dialogue engaged with heritage.
The Great Salon
The great hall is decorated in a Louis XII style by Viscount Walsh around 1850. It is in the West wing and it over looked the Loire river below. This room has a 19th century polychrome fireplace with a porcupine, the emblem of King Louis XII. By the Royal Château of Blois. The furniture and furnishings: A confidante sofa, fumeuse chair, a pair of low chairs, seats, a Second Empire tea table and the rewoven yellow brocatelle dates back to Napoleon III’s day or the late 19th century. The yellow silk brocatelle with large floral motifs decorating all of the walls was rewoven in 2007 from the original late 19th century cartels.
The Chapel
occupies the north part of the East wing. Built between 1498 and 1511, during the reign of King Louis XII byCharles II of Amboise. With some Flamboyant Gothic sculpted décor from this time period still visible, the chapel was restored in 1884-1886.
The stained glass windows were made by the glass master glazier Georges Bardon and fitted in 1888. They illustrate the history of Chaumont from its origins right up to the de Broglie family’s day.
On either side of the high altar, four paintings done by an Aragonese school at the end of the 15th century show two episodes in The Life of Saint John the Baptist, The Virgin Birth and The Road to Calvary.
It still has the original furniture chosen by the Broglie family in 1888. From the benches, the main altar, the paintings and the stain glass windows. In the days of the last owners, Sunday mass, celebrated at noon by the château's chaplain, had a particular feature: Princess Amédée de Broglie would be seated up on the tribune balcony of the so called Catherine de Medici Room, while the rest of the congregation was downstairs in the chapel.
The Billiard room
is still has its polychrome ceiling from the late 19th century, the decoration of which was freely inspired by the Renaissance era.
On the main beam, as well as the coats of arms of the d’Amboise and de Broglie families at each end. Also here and there on other beams are cartouches and interlaced C's for Charles II of Amboise. At the each extremity of the corbel's at the coats of arms of the Chaumont Amboise family- gold plies and gules and for the de Broglis family- gold with saltires incrusted with azure.
Two 16th century Brussels tapestries illustrate two episodes in the life of Hannibal, the Carthaginian General (The taking of Saguntum andHannibal showing the Po Valley to three of his lieutenants).
The billiards room was used for playing pool but was also used as a smoking room for the men to meet,and smoke a cigar after having a large meal or to talk politics.
The Stair's in the Saint Nicolas tower
these are very tight and narrow stairs. The trick is go up closer to the wall with railing. if you don't you will trip or at lest I did many times.
even though its not the main staircase it is for the most part simple but their are hints of details and simple elegance not to me over looked.
The History of the land around Chaumount
With the lost of the fortress needs the château is now for the pleasure of just living in, it need proper grounds to go with it. Planting began in the 18th century with a view to give the residence a worthy surrounding. What remains of this work today is the main drive line with chestnut trees at the south east end of the park. The lime trees on the eastern side of the château. Some time between 1833 and 1847 planted a number of Cedars and Sequoias, but his over ambitious landscaping planes were left undone when Comt d'Aramon died, it was not until Prince de Broglie took up the task in the 1880s. Broglie brought in Henri Duchêne who was a french landscape architect. His design in the English style. Dechêne had to begin by remodeling the pre-existing landscape. At the time the château faced a village formed by two hamlets, a total of 113 houses, a church and presbytery, and a cemetery. So to give Duchêne a clean slate De Broglie bought up all the buildings and had them demolished, and then paid for them to be rebuilt along the Loire. He also had the cemetery relocated.
After four years the park was taking shape. It's English style curving pathways throw the park. The choices of trees and shrubs where picked for their visual effects, resulting in harmony and color but especially so in autumn. The growths ensured that the garden kepts its lines and groves all year. Finally it is worth noting that the site of the old village cemetery became a canine graveyard where Marie Charlotte Constance Say buried her favourite animals, their are twenty tombstones with engraved with a pome the she wrote by way of epitaph.
The Stables
During the 19th century hunting was still an important maker for the aristocrates, the stables were a major status symbol. Here at Chaumont was no exception to that rule, and the quarters created for the courses here are lavish enough to compete their masters.
The construction on the stables started in 1877 to replace the old ceramic works assimilating the highly distinctive truncated of its kiln. The stable are laid out around two interconnected courtyards, a larger one for the lord and one for the Lady of there château and an smaller one for the guests. It is constructed out of brick and stone, a combination that dates back to the 19th century. To help bleed it in with the history of the property, Sanson decorated the external façade with a sculpted frieze copied from the on on the château. switching back and forth from the double C of Charles II d'Amboise and a mountain in flames. Inside was lavished with great care and comfort for the horses. Judging by the stable, the individual stalls here have cartouches to bear the name of the hours, and the are benches, drinking troughs and mangers in cast iron surmounted by polychrome plaques in enamelled cast iron, brass balls and hooks and arc lamps. In addition the wooden partitions are lined with brush matting to keep the horses from hurting their flanks.
Short vedio clip
Time to head back to Paris for last day remaining day before we head back home
More to come soon





















































































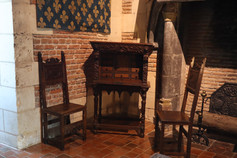





























































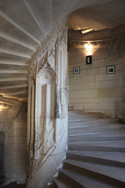














































































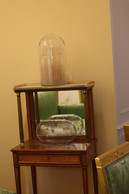

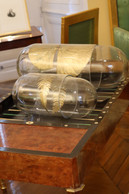


































































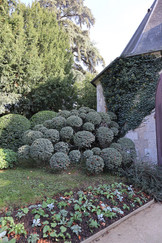













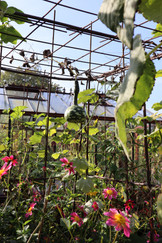



























Comments