Italy&France Trip Sep18 to Oct2,2018 part 3 Palace of Versailles, surrounding grounds and other
- alainaa2

- Jul 31, 2019
- 13 min read
Oct 18, 2018
The Palace of Versailles, surrounding grounds and other Buildings.
We had an early morning flight from Marseille airport to Charles de Gaulle International airport. Then long drive to [Waldorf Astoria] Trianon Palace Versailles.
The Château
The original residence began as a simple hunting lodge and private retreat for Louis XIII and his family. King Louis XIII ordered the construction of a hunting lodge in 1624. Designed by Philibert Le Roy, the structure, was a small château, it was constructed from stone and red brick, with a based roof. Eight years later, Louis XIV obtained the seigneury of Versailles from the Gondi family and began to make enlargements to the château.
Did you know: The Palace of Versailles has a total of 2,153 windows, 1,200 fireplaces, 700 rooms, over 67 staircases.
The Palace of Versailles that we know today.
{The opera room was close for restoration, the Chapel was closed off so you could not go in but you can look in from the doorway.}
Staircase up the North wing State Apartments
The Chapel
The construction started by Hardouin-Mansart in 1699 and was his last important work but he did not see it finished. The chapel was completed by de Cotte in 1710. The chapel hosted daily masses as well as royal weddings and baptisms until 1789. The ground floor of the chapel is for the rest of the congregation, the second floor is for the royal family and important members of the court.
The Abundance Drawing Room
The Venus & The Diana Drawing Room
The Mars,Mercury and Apollo Drawing Room
The Grand Gallery:
The War Drawing Room
is the room before the hall of mirrors.
The Hall of Mirrors has 17 huge mirrored arches opposite 17 windows. Each one of the arches, contains 21 mirrors, which makes it a massive 357 in all. The hall is 239.5 feet long, 34.4 feet wide, and 40.4 feet high. The ceilings of the hall have intricate paintings and the borders of the walls are decorated with gilded statues. Several glass chandeliers that hang from its ceiling, are another beautiful aspect of the hall. On special occasions, the Hall of Mirrors was lit with as many as 20,000 candles to transform it into a “corridor of light”.
The Peace room
is on the other end of the hall of mirrors
The King's Apartment's:
The King's Guard Room and Antechamber of the Great Dinning,
The first 2 photos are, the Kings Guard room then, The Grand Dinning Room, this is where the king took his meals in public.
The King's Bedchamber
The Bull's Eye Room
is where people wait to enter the kings bedroom.
The Queen's State Apartment Wing was close for restoration.
To my great sadness my first time there, the queen's wing was close then also, that was years ago. So I was hoping I would see them this time. But no such luck...
The Queen's Staircase
Going down the queen's staircase to go outside because the queen's apartment wing close.
Outside,but inside the gold gate.
The clock on the pediment was set to the hour of the preceding King’s death until the next king pass way for Louis XIV in 1715 and Louis XV in 1774. The last King Louis XVI, was executed by guillotine in 1793. So his time of death was never set on the clock.
Did you know: The golden gate of the Palace of Versailles had been replaced in 2008. These gates were destroyed by the common people during the French revolution. Replicas of the 80-metre steel gate decorated with 100,000 gold leaves were made with help of private donors who contributed 5 million euros (8 million dollars).
The garden
was closed because of the time of year and the water fountains were turned off and prepped for winter.
Did you know: The Gardens of Versailles is spread across 1,976 acres and is one of the biggest gardens in the world. It has 210,000 flowers and 200,000 trees. It also has 50 spectacular fountains with 620 jets. A lot of these fountains still use the same hydraulics network, which was built by the Royal Family.The gardens aslo have approximatly 400 sculptures.
The Stables
This is little Italy but all the other buildings where already closed.There was one gift shop and restaurant still open. The restaurant is in the old stables. "The Doge of Venice sent gondola and gondoliers for the pond, one of the gondoliers had passed away and was buried there when the French Revolution happened, the reminding gondolas went home to Venice". I wish I knew this before to find the grave and pay my respects.
The Trianon Châteaux and Marie-Antoinette's Estate
To the northwest of Versailles is the Trianon that was acquired by Louis XIV for the Châteaux of Grand Trianon and Petit Trianon. Built respectively by Louis XIV and Louis XV to escape the crowds and stifling etiquette of the palace.
The Petit Trianon Palace
The Petit Triaono Palace was originally built upon the request of Madame de Pompadour, the favorite of King Louis XIV, who wanted a charming setting that could “amuse the king.” It was inaugurated in 1769. But the building reached the height of its use during the second half of the 18th century, when Louis XVI presented it to his wife, Marie Antoinette. The young queen renovated the space, notably having an English-style garden planted to replace the old greenhouses. She often took refuge at the Petit Trianon to escape the pomp and etiquette of the Court of Versailles, which sometimes weighed on her. She surrounded herself with close friends and organized intimate soirées.
The Chapelle
Kitchen and Pantry
Main Entrance and Staircase
The Antichambre
The Small Dinging Room
The Commode Bathroom
The Drawing Room
The Bedroom
Marie-Antoinette never sleep here or in the Hamlet they had to sleep in the Palace.
The Billiards-room
The grounds around the Petit Trianon to the south of the Petit Trianon is the english gardens. The first starting in 1777, corresponds to the creation of the English Gardens.
The English Gardens
The Theatrede La Reine ( Small Theater)
Buildings that where still open that are around Petit Trianon.
La Grotte
The Queen's Hamlet
Work began in the summer of 1783 and was completed in 1786. Marie-Antoinette tasked Richard Mique with extending the gardens to the north of Petit Trianon and the village around an artificial lake. This became the Queen's Hamlet. Mique had built twelve houses, out of these only ten still stand, such as the Queen's Cottage, the Billiard room, the Mill, the Boudoir, and the Pigeon loft.
Mique divided the hamlet into three distinct spaces.
1)To the south of the stone bridge which spans the stream, contains the reception facilities: the windmill, the boudoir, the Queen’s House, the billiard room and the stove room. These are cottages for the best view of the lake.
2) Other side of the bridge stands the structures actually used for agricultural purposes: the barn, the working dairy, the model dairy, the fisherman’s cottage and the guard house. The tower overlooking the lake.
3) Further down the bank stands the farm, complete with stables, pig sty, sheep pen and hen house.
The queen actually used the hamlet as a place for relaxing walks, or to host small gatherings. The fact that the hamlet was also a functioning farm, a point upon which the queen insisted, meant that it served an educational role for the royal children.
During the French Revolution the Hamlet had quite a rough time. The buildings where not built with much thought for longevity and was the norm for such follies. The cottages aged badly and were damaged by bad weather and lack of maintenance.
Napoleon ordered a full restoration between 1810 and 1812. In doing so structures were torn down, including the barn and the working dairy. A second campaign of restoration work saved the hamlet from certain ruin in the 1930s. Part of the hamlet was restored once again in the late 20th century, with some buildings (including the windmill) returned to their original configurations. The farm, which almost totally disappeared over the course of the 19th century, was reconstructed in 2006 and is now home to a variety of animals looked after by the Foundation for Animal Welfare.
Zone 3 farm, complete with stables, pig sty, sheep pen and hen house. At that point of the session it was closed to visitors. So we did not see the buildings.
Zone 2 The Pigeon Loft & The Model Dairy~
Mique made the tower connected to the small dairy gallery, possibly so you could climb to the top via the outside staircase so you could fish in the lake giving it nick name Fishery Tower. It was used for storing fishing equipment.
Later the Loft was know as the Marlborough Tower after the famous French song. The song was written in 1722 upon the death of the English General Marlborough. This song became famous thanks to the writer Beaumarchais, who made reference to it in his play The Marriage of Figaro. At Versailles, the Dauphin’s nanny, the voluptuous Madame Poitrine, used to sing it, both to please the Dauphin child and for his mother, Marie-Antoinette.
The Model Dairy
The model dairy enabled the Queen and her guests to enjoy creams, fromage blanc, butter and other products from the estate produced in the working dairy. In the 18th century many dairies started to appear in aristocratic parks. At the time, the consumption of milk was highly regarded and was praised for its benefits.
My first take on this was like a light house from far away then as you walk closer you see much more.
Two Building Foundation
probably the ones Napoleon had taken down. Only got photos of one but better than none.
The Guard House & Dovecote
The pigeon house was one of six buildings devoted to agricultural pursuits. The building and its hen house were home to several pairs of pigeons, laying hens, roosters, and chickens chosen especially by the Queen, not forgetting the person who looked after the birds, who lived on the ground floor. Like each building in the Hamlet, the pigeon house had its own vegetable garden. Artichokes, cauliflowers, green beans, black beans and peas were grown in horticultural experiments.
Both by day and by night, the guardian Jean Bersy kept the Queen safe. The guardian’s house was fitted with an underground passageway, allowing the guardian to patrol discreetly. At the end of Marie-Antoinette’s reign and at a time when her popularity was at its lowest, there was an increasing number of guards to ensure her safety.
Now over the stone bridge to zone one.
The Queen's House & the Stove Room
The Queen's House was the central building of the Hamlet. It was reserved for the Queen only and consisted of two distinct buildings linked by a gallery. During her walks around the Hamlet, Marie-Antoinette could stop here to receive her guests or to rest.
Between 2015 and 2018, the Queen's House underwent a major restoration and its interior was completely refurnished. This involved gathering together all of the original objects ordered for the House.
As the furniture chosen by Marie-Antoinette was dispersed during the Revolution, that on display in the Queen's House is the furniture ordered for the Empress Marie-Louise, in 1810. [Marie-Louise of Austria was married for the first time to Napoleon I, at the age of 19. The Emperor undertook the renovation of the Hamlet for her, and a great party was given there in her honor in 1811. Although the Imperial couple did not stay at Trianon very often, the Empress nevertheless appreciated the place. In summer, she could withdraw here to enjoy the quiet of the countryside and spend time on one of her favorite pastimes, painting.]
We where not able to see the inside, they had already closed it for the fall and winter months.
The warming room was not only used for warming dishes from the Petit Trianon. This cottage housed a real kitchen. It was equipped with a bread oven, a fireplace with a spit roast, a cistern, a vegetable garden and a portable stove, all very innovative for the time.
The Boudoir
Next to the warming room, the boudoir was used by Marie-Antoinette to host her few guests in an elegant indoor setting. White marble, wooden floors and mirrors were witness to the Queen’s private meetings.
The Windmill
Marie-Antoinette, who loved to get away from the Court of Versailles, was very fond of the Hamlet, a place where she could enjoy walking and hosting small gatherings. The agricultural and horticultural experiments carried out here were also an important part of the royal children’s education.
During the Revolution, the place was left abandoned. The buildings had only been constructed for, short-term constructions and they soon deteriorated. In 1810, Napoleon I began work to restore the Hamlet. The barn and the working dairy were demolished as they were in an advanced state of disrepair, while the other eight buildings were restored to their former state. Once the Hamlet had been restored, Napoleon I, gave it to his second wife, the young Empress Marie-Louise of Austria. This gift was a very symbolic one, as Marie-Louise was herself the great-niece of Marie-Antoinette.
The Temple of Love
On the walk back to The Petit Trianon from the Hamlet.
The Temple of Love was built in 1777 by Mique.
The Grand Trianon
Was built by Jules Hardouin-Mansart in 1687. Commissioned by Louis XIV in 1670, to get away from the over willing rules of palace etiquette in the court and to pursue his affair with Madame de Montespan.
The Grand Trianon is perhaps the most refined architectural ensemble found on the royal estate of Versailles. Heavily influenced by Italian architecture, the palace is set over a single story, flanked by a courtyard on one side and gardens on the other.
Originally a family retreat for Louis XIV, the Grand Trianon Palace was later used by Marie Leszczynska in the summer months. Her father, King Stanislaw I of Poland, stayed here when he visited Versailles.
Marie-Antoinette preferred the Petit Trianon, given to her as a gift by Louis XVI. Napoleon commissioned a programme of restoration work and stayed here on several occasions.
In 1963 General de Gaulle decided to restore the palace and to use it to host visiting foreign dignitaries, while converting the North Wing.
Front of the Grand Trianon
Room 1 After the gift shop we made it to a long hallway to the first room
Room 2
In the Grand Trianon, the royal apartments of the left wing are connected to the royal apartments of the right wing by the Peristyle. That layout was inspired by the Palace of Versailles where the Queen’s State Apartments to the south are connected to the King’s State Apartments to the north by the Hall of Mirrors. The Trianon’s original furnishings were lost during the Revolution. With a few exceptions, the palace now appears as it would have during the First Empire period. Napoleon had the Trianon fully refurnished and occasionally spent time here with the Empress Marie-Louise.
The Empress' Bedroom
Formerly the bedroom of Louis XIV, this room is divided by a row of Corinthian columns. The sculpted wooden panels are particularly elegant. In the First Empire period the former royal bedchamber was split in two to form a smaller bedroom and a sitting room (or antechamber) for the Empress Marie-Louise, who selected the furniture. You can see here today; the only exception is the bed, which stood in Napoleon’s bedroom in the Tuileries Palace. It was also the deathbed of Louis XVIII, brother of Louis XVI, in 1824.
The Chapel Room
In the earliest days of the Trianon this room was a chapel. It was converted into an antechamber in 1691 when Louis XIV took up residence in this wing of the palace, but nonetheless retained its original purpose: the door on the back wall opens to reveal an alcove containing an altar. When mass was over, the door could be closed and the room used as before. The décor reflects the room’s religious vocation: the cornice is decorated with bunches of grapes and ears of wheat, evoking the bread and wine of the Eucharist, while paintings on the walls depict the evangelists Mark and Luke.
The portraits of Louis XV and Marie Leszczynska by Jean-Baptiste Van Loobear witness to the time the queen spent at the Trianon Palace.
The Antechamber of the Lords
Going out side to go from one wing to the other
The Peristyle
Opening onto the courtyard on one side and the gardens on the other, the Peristyle is a sheltered colonnade connecting the two wings of the Grand Trianon.
While working on the Grand Trianon in 1687, architect Jules Hardouin-Mansart followed King Louis XIV’s instructions to the letter. The king kept a close eye on the progress of the building work, and even personally commissioned the construction of the Peristyle.
The Grand Trianon’s colonnade is thus incorrectly known as a ‘Peristyle’, an architectural term which actually describes a row of columns running all the way around a building or courtyard. Although this gallery simply connects the two wings of the Grand Trianon Palace, the name decided upon in Louis XIV’s day stuck. This great colonnade endows the Grand Trianon with the sense of light and transparency which is its defining feature, allowing for a seamless transition between the courtyard and the gardens.
In 1810 Napoleon had windows added to both sides of the Peristyle, making it more comfortable to walk from his apartments to the Empress’ apartments in the other wing. The windows were removed in 1910. In perfect symmetry with the Empress’ Apartments, connected by the Peristyle, the State Apartments are located in the right wing of the Grand Trianon Palace.
The Round Room
This vestibule served as the entrance to Louis XIV’s first suite of apartments in the Trianon Palace, which he occupied for just three years, from 1688 to 1691. The Corinthian columns, along with the marble floor slabs and the paintings on the walls, all survive from this original incarnation. To the right of the fireplace, a sculpted wooden panel hides the narrow staircase used by the royal musicians to reach the balcony overlooking the adjoining room, where the king hosted private suppers.
The Family room of the Emperor
The Family room of Louis-Philippe
Louis-Philippe created this spacious lounge by combining two existing rooms. The king and his family were fond of the Grand Trianon, and would spend their evenings together in this comfortable lounge furnished in the contemporary style: games tables and sewing tables, padded armchairs and sofas upholstered in yellow purl with blue motifs.
The Malachite Room
Napoleon used this large space to house the malachite sculptures presented to him as a gift by Tsar Alexander I, which lent their name to the room.
Music room
This room was formerly the antechamber to Louis XIV’s apartments, used to host the king’s suppers. The wood panels in this room are among the oldest in the palace and above the doors you can see the shutters concealing the seats used by the musicians who would play during the meal.
Napoleon made this room the Officers' Lounge, while Louis-Philippe converted it into a billiard room. The chairs, upholstered with Beauvais tapestry, were commissioned specifically for this room; the beautiful circular table and tea urn date from the Second Empire period.
The paintings depicting Mars and Pallas were originally displayed in the Game Room antechamber and the Bed Chamber.
The Cool Room
So named because it faces North, it served as Napoleon’s council chamber and it was here that Charles X took leave of his ministers on 31st July 1830. The magnificent wood panelling, with sculpted vases and garlands of flowers, dates from the reign of Louis XIV, as do the paintings on the walls: over the fireplace, Flore and Zephyr by Jean Jouvenet, who also painted the overdoor panels depicting Spring and Winter; the canvas between the two windows are Vertumnus and Pomona by Nicolas Bertin, while the side walls are adorned with four views of Versailles by Jean-Baptiste Martin.The furniture dates from the First Empire period: ‘office’ furniture by Jacob-Desmalter, pendulum clock by Lepaute, barometer-thermometer by Bailly and chairs upholstered with Beauvais tapestry.
The Cotelle Gallery
Cleverly positioned to shelter the Trianon’s flowerbeds from the worst of the winter weather, this gallery features eleven full-length windows on the south-facing wall and just five on the north side. The gallery is lined with twenty-four paintings – of which twenty-one are by Jean Cotelle, hence the name – depicting the groves of Versailles and Le Trianon as they were when these canvases were commissioned in 1687. They provide a precious insight into the lay-out of the gardens when they were first created in the seventeenth century. The alcoves in this gallery originally contained sofas, which Louis-Philippe had replaced with two Languedoc-marble basins taken from the collections of Louis XV.
The Garden
It was not until I was putting this info on the blog that I came to find out that we missed a lot of rooms :
This was in the Empress chambers- The Mirror Room,The Garden Room, The emperor’s private chambers- The Emperor's Map Room,The Antechamber,The Private Chamber,The Bathroom,The Emperor's Bedroom,The Breakfast Room, and all of the the 'trianon-sous-bois' wing.
I am not happy with the tour company will need to remember to tell my travel agent.
Our Hotel Last Night
Dinner at "Gorden Ramsay"
Short video clip of our visit to Versailles, grounds and other buildings.
More to come later...




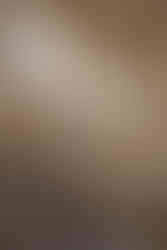











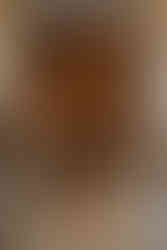






































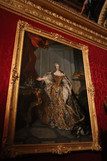



















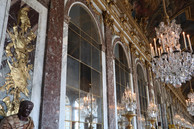


























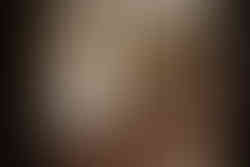




























































































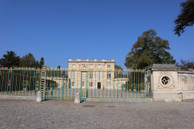

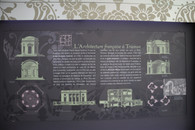



























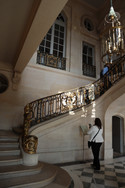





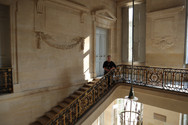


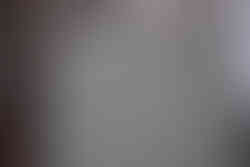














































































































































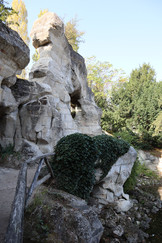































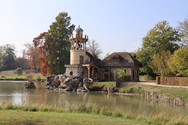

































































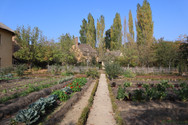


















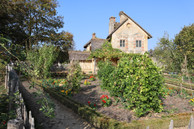



































































































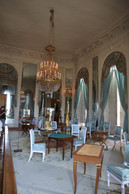

























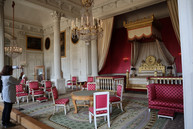









































































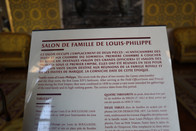



































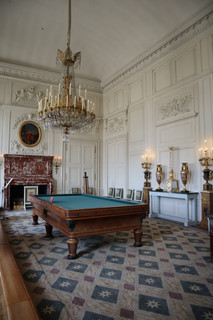







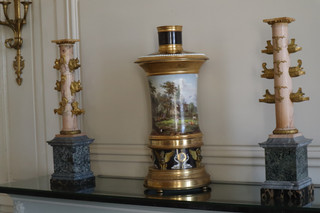













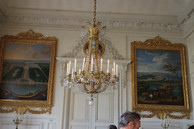
















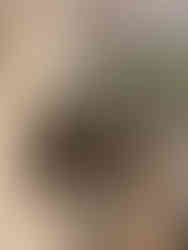




































Commenti